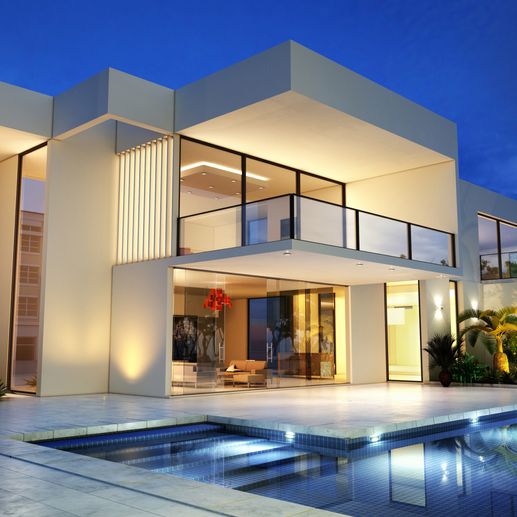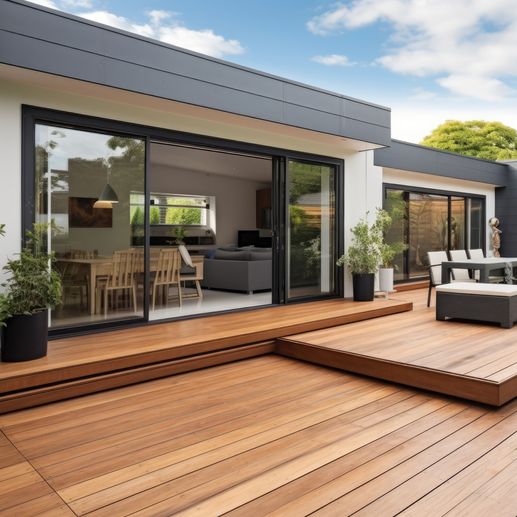Elevate Your Space with Acultus design solutions
Let us transform your vision into reality.
About
Innovative Architectural solutions
At Acultus, we are a team of architectural design experts, specializing in architectural drawings and planning reports and submissions. We handle the complete process from initial concept to planning liaison and submission to LPA.
Our in-depth knowledge covers residential, commercial, and industrial sectors for outline, full planning, and building regulations.
We are also able to produce feasibility studies, drawings for prospective developers and land owners to help determine build costs and extents.
General master planning concept studies can assist in future possibilities and help assist discussions when securing funds for developers and land owners.
Our unique approach sets us apart in the industry, blending creativity with technical proficiency. We prioritize client satisfaction and ensure that every project reflects our passion for innovative and sustainable design solutions.
Services
Crafting Your Vision with Acultus
- We cover projects across the UK, Acultus is based in Birmingham
Outline & Full Planning drawing packages
We offer clear CAD drawing packages that are submitted to the local authority.
Our drawings are precise, clear and help the client convey their requirements to both builders, LPA and building control. Our innovative design solutions transform your ideas into architectural efficient solutions, blending form and function seamlessly.
We are able to provide a turn-key solutions from initial site visit, advice, drawings to handling the entire planning approval process. Supporting this we can produce planning reports.
Key aspects of our delivery;
- Site visits and Client advice (pre-planning advice)
- Laser hand survey.
- Outline and full planning.
- Design and access statement.
- Planning reports.
- Handling planning submission.
- Engagement with local planning authority as agent on behalf of Client.
- Full CAD pdf package and A3 paper set for builders.
Building Regulations drawings - Planning and Construction
We are able to produce building regulations compliant design solutions as part of our building regulations CAD packages which can be directly submitted to building control, and given to builders for cost purposes.
Interior Design
Experience interior design excellence with spaces that harmonize with your lifestyle and aesthetic preferences. We can advise on interior solutions assisted with 3d visuals and outline drawings.
3D Perspectives - existing and proposed images
We are able to provide 3d visuals for planning, cost purposes or commercial reasons.
Additional to 3d imagery we can if required produce 3d models.
Feasibility Studies and Site Master Planning drawings
Benefit from our concept and feasibility expertise to develop ideas, proposals and reports for cost benefit analysis, planning queries and general possibilities. Our experience in master planning stems across residential, commercial and industrial areas.
Consultation & Survey Services
Rely on our consultation to kickstart your architectural journey with clarity and creativity.
Upon appointment, we will conduct a laser land measurement survey to help determine existing building extents. Any specialist surveys will be outsourced and at external costs to main architectural fee.
Services
Crafting Your Vision with Acultus
Outline & Full Planning drawing packages
We offer clear CAD drawing packages that are submitted to the local authority.
Our drawings are precise, clear and help the client convey their requirements to both builders, LPA and building control. Our innovative design solutions transform your ideas into architectural efficient solutions, blending form and function seamlessly.
We are able to provide a turn-key solutions from initial site visit, advice, drawings to handling the entire planning approval process. Supporting this we can produce planning reports.
Key aspects of our delivery;
- Site visits and Client advice (pre-planning advice)
- Laser hand survey.
- Outline and full planning.
- Design and access statement.
- Planning reports.
- Handling planning submission.
- Engagement with local planning authority as agent on behalf of Client.
- Full CAD pdf package and A3 paper set for builders.
Building Regulations drawings - Planning and Construction
We are able to produce building regulations compliant design solutions as part of our building regulations CAD packages which can be directly submitted to building control, and given to builders for cost purposes.
Interior Design
Experience interior design excellence with spaces that harmonize with your lifestyle and aesthetic preferences. We can advise on interior solutions assisted with 3d visuals and outline drawings.
3D Perspectives - existing and proposed images
We are able to provide 3d visuals for planning, cost purposes or commercial reasons.
Additional to 3d imagery we can if required produce 3d models.
Feasibility Studies and Site Master Planning drawings
Benefit from our concept and feasibility expertise to develop ideas, proposals and reports for cost benefit analysis, planning queries and general possibilities. Our experience in master planning stems across residential, commercial and industrial areas.
Consultation & Survey Services
Rely on our consultation to kickstart your architectural journey with clarity and creativity.
Upon appointment, we will conduct a laser land measurement survey to help determine existing building extents. Any specialist surveys will be outsourced and at external costs to main architectural fee.
Why work with us
Clear and practical solutions
Innovative Design Approaches
Our team at Acultus excels in creating innovative design approaches that push boundaries and redefine architectural excellence. We prioritize creativity and uniqueness in every project we undertake, ensuring your space stands out from the rest.
Quality output
At Acultus, all our work is undertaken with care and due-diligence our CAD drawings are clear, precise and produced as PDF and printed A3 drawings sheets as required. Our work is detailed and comprehensive in preparation for easily local planning authority and contracting builder uses.
Client-Centric Approach
Acultus prides itself on its client-centric approach, placing your needs and vision at the forefront of every design. Our collaborative process ensures that your ideas are seamlessly integrated into the final product, delivering spaces that truly reflect your unique style and preferences.
Our Team
Acultus
With over a decade of experience across residential, commercial and industrial held at Acultus, our consultancy brings creativity and expertise to every project regardless of project size.
Each project whether a small extension or new build is given the same level of attention.
Our passion for design shines through in every detail, ensuring client satisfaction and innovative solutions.
Contact
Let Us Bring Your Vision to Life
Reach out to us for a personalized quote tailored to your architectural needs.
Direct enquiries and free quote call
We cover projects across the UK, based in the West Midlands Birmingham
Opening Hours
- Sunday
- Closed
- Monday - Friday
- 09:00 - 17:00
- Saturday
- Closed



























